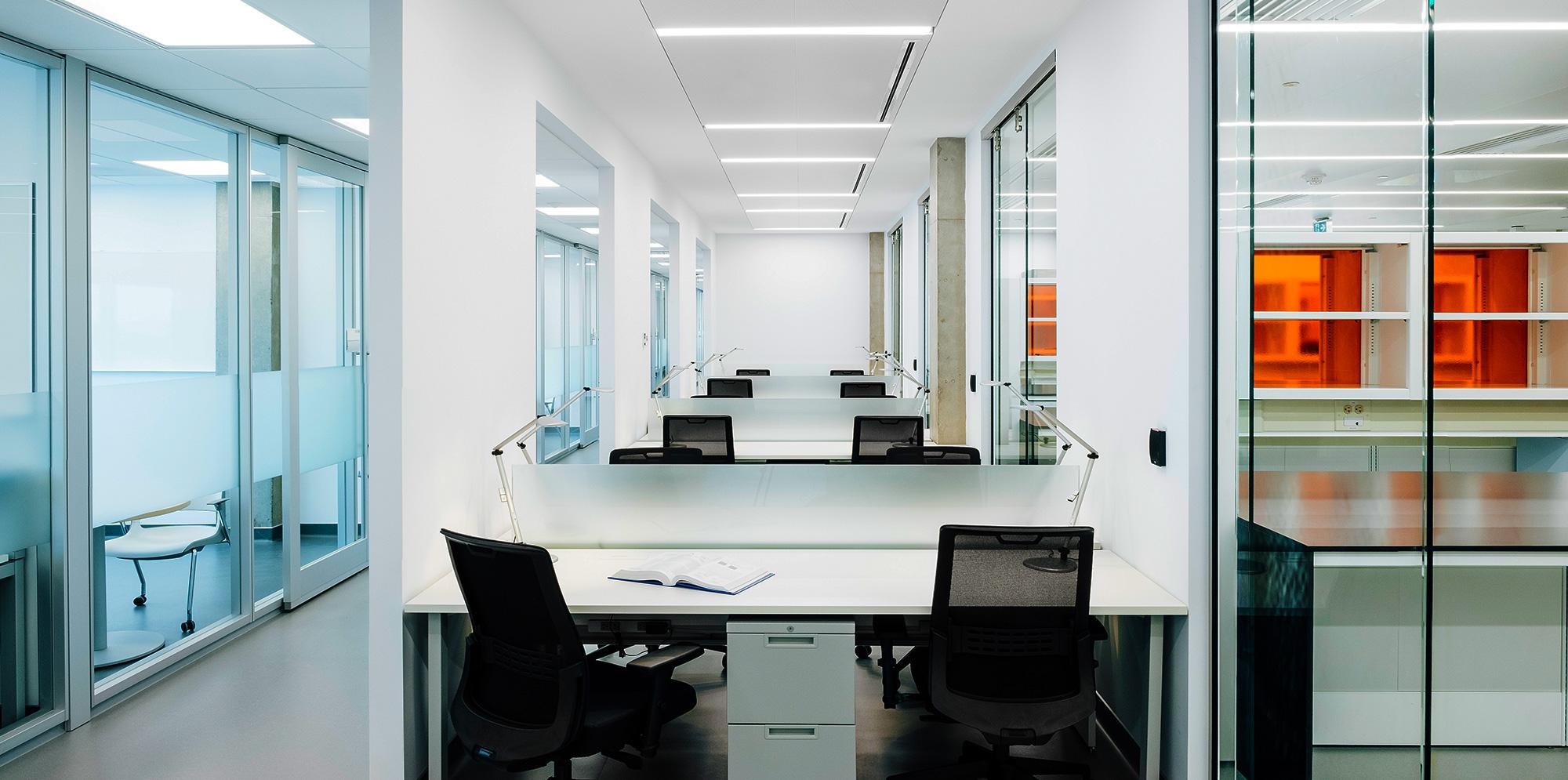Childhood Cancer Research Program
IBI Group designed the renovation of the existing laboratory in the Heritage Medical Research Building at the University of Calgary’s Foothills Campus. The newly designed facility challenges traditional approaches to laboratory design, providing a modern and highly functional open-concept space.
Client
University of CalgaryLocation
Calgary, AB
11,100 sq ft
Size
2018
Completed







